Our products and
services

UNITIZED CURTAIN WALL GLAZING
An external building façade with in-fills of glass, aluminium spandrel panels, thin composite panels, or concrete spandrel panels is known as a unitized curtain wall system. The framing is attached to the building structure but does not support the building's floor or roof loads. The curtain wall system's wind and gravity loads are transferred to the building structure.
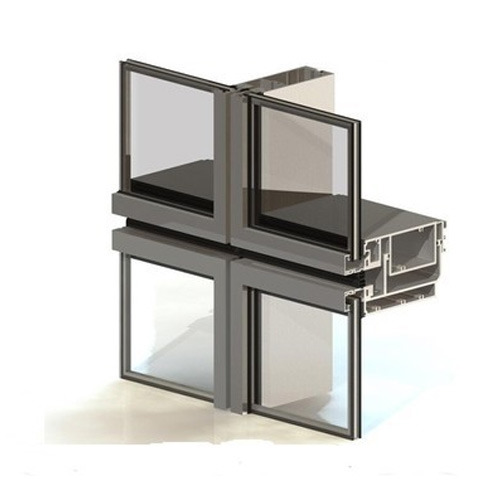
SEMI UNITIZED GLAZING
A semi-unitized curtain wall glazing system is one in which the main structural framing components are erected separately as an erector set.... The glass panel and spandrel, which can be made of glass or aluminium, are built into the assembled grid work after being store glazed.
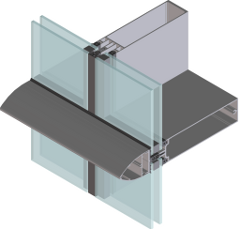
CAP CURTAINWALL
The aluminium frame is usually filled with glass, resulting in a building that is both architecturally pleasing and offers advantages such as daylighting. The glass is mechanically held on to the external façade buildings with the help of specially designed pressure plates screwed on to the mullion and transom grid which are visible on the periphery of the glass in this type of curtain wall.
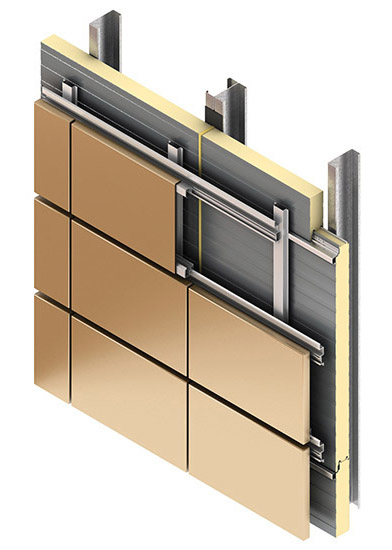
ALUMINIUM COMPOSITE PANEL CLADDING
Aluminium composite panels (ACP) are flat panels made of two thin coil-coated aluminium sheets bonded to a non-aluminum core and made of aluminium composite material (ACM). ACPs are commonly used for building exterior cladding or facades, insulation, and signage.
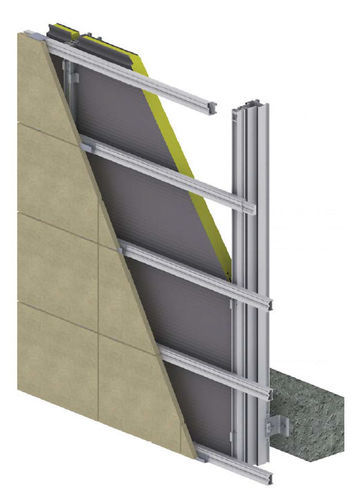
STONE CLADDING
A thin layer of actual or simulated stone applied to a building or other structure made of a material other than stone is known as stone cladding. Stone cladding is often used as part of the original architectural design of concrete and steel structures.
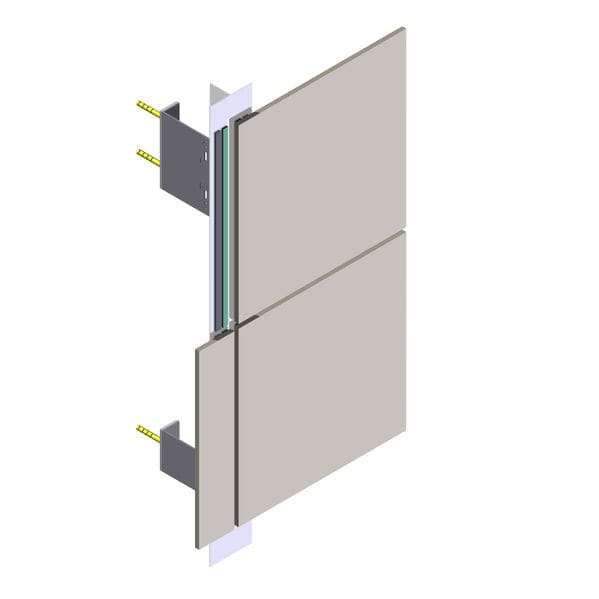
METAL CLADDING
Metal cladding is a type of protective coating in which a protective material, such as metal powder or foil, is heat and/or pressure bonded to a substrate. Metal cladding research is important because this corrosion and wear protection method is usually very reliable and cost-effective.
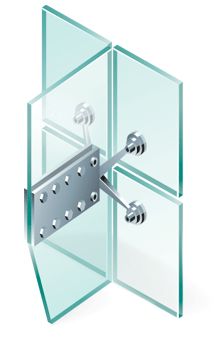
SPIDER GLAZING
Spider Glazing is a part of the frame-less glass system where they provide a flush external appearance with uninterrupted views. Spider Glazing curtain walls provide maximum daylight for building interiors, as well as the possibility of placing large transparent glass surfaces as building envelopes.

SLEEK SYSTEM
Sleek System is clean vertical architecture. A large pane of glass is supported on Super sleek alum fins vertically with no horizontal support.
This is a new architecture for lobby / Entrance double-height or triple height spaces. The view thru glass panels inside out is very clean with no obstruction as this has no point fix approach. Sleek System is a very Robust system for high span complying with high wind pressure requirements.
The system allows the use of Heat Strengthened DGU / SGU/ Laminated glass. The system is a suspended glazing system that hangs from the top and has provisions of movement at floor level . A dead load of glass is supported on the dead load bracket provided at bottom of the glass at the Mullion location. The glass panel can be fixed by compression plate with vertical feature fin from outside/compression patch at mullion location / DGU toggled to mullion and sealant in the grooves with all glass appearance in elevation.
Sleek System has no height limitation up to 22 meters as a single span.
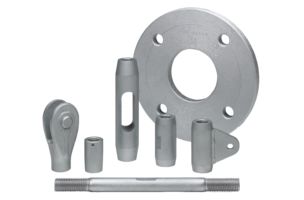
TENSION ROD SYSTEM
Optimization at every step! Our strong experience in architectural systems allow us to optimize your assemblies based on a number of parameters such as design load, serviceability considerations, ease of installation, appearance, corrosion resistance, etc.
Both short and long tendons are available by connecting individual bars with couplers or turnbuckles. (Dextra has delivered tendons over 50m in length!).
Excellent packing standards with rods and accessories safely fastened in containers.
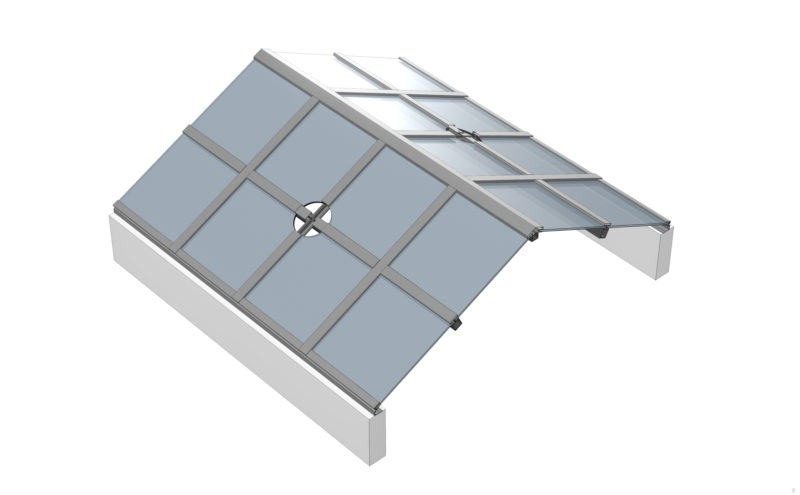
SKYLIGHT AND CANOPY
GLASS CANOPY provides an attractive and practical feature to a building, usually outside entrance doors. Entrance canopies are overhead by definition, therefore when specifying a glass canopy it is essential that a durable impact-resistant product is specified.
SKYLIGHT-Roof opening covered with translucent or transparent glass designed to admit daylight. Flat-roofed buildings may have domed skylights and in others, the skylight follows the slope of the roof.
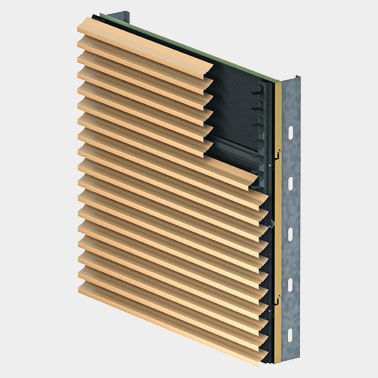
LOUVER SYSTEM
Louvres, which are shutters or blinds with angled horizontal slats, are nowadays mainly placed for their decorative appeal. In the past louvre systems were often made out of wood, even today wood is still used to build some louvre systems. But most modern louvres are built using modern materials like aluminium, metal, glass, copper, stainless steel or titanium. Sometimes louvre systems are also used in the construction of front doors or on closets as decoration. Louvre systems can even be constructed into a ceiling. However, the main reasons for using louvre systems is still ventilation, sun shading, sun control or decorative purposes.
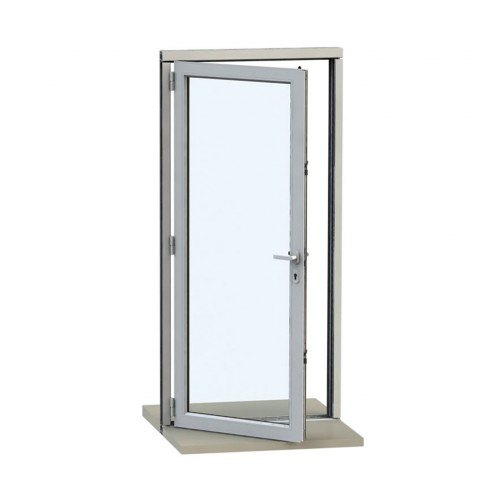
ALUMINUM DOORS & PARTITIONS
We offer our clients Full Height Partitions that find applications in different corporate offices, living rooms, and other places. Adhering to the contemporary trends available in the market, these partitions adds an elegant look to the beauty of a room apart from separating the space of a room. We also provide customization in which, we manufacture these partitions as per the specifications provided by our clients.
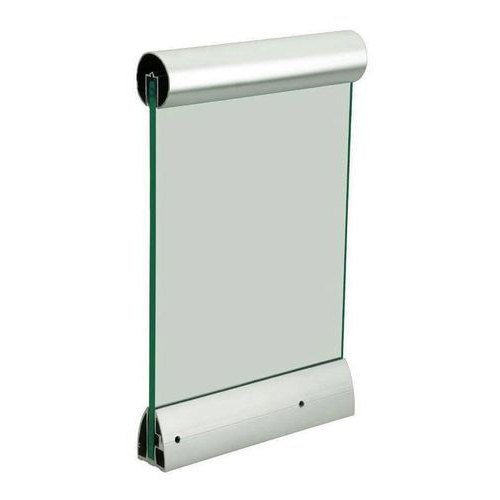
RAILING SYSTEMS
Our railing systems incorporate a unique dry-glaze system for railing installations. This system incorporates a base shoe that is fixed into or on the RCC column and glass lites are installed on these base shoes.
No messy cement is needed. Our system not only self-centers the glass but plumbs it securely as well and all is done from the floor side of the railing. This can reduce installation time by more than 50%! What’s more, since the system is dry-glazed it allows for extremely easy and quick replacements or adjustments. The system is sealed with a specially designed EPDM gasket making the railings base air-tight and water tight.
Apart from the base shoe system, you can choose from our wide range of post and column-supported railing designs. We also provide complete load analysis and STAAD analysis to ensure system stability as per your specific construction requirements.
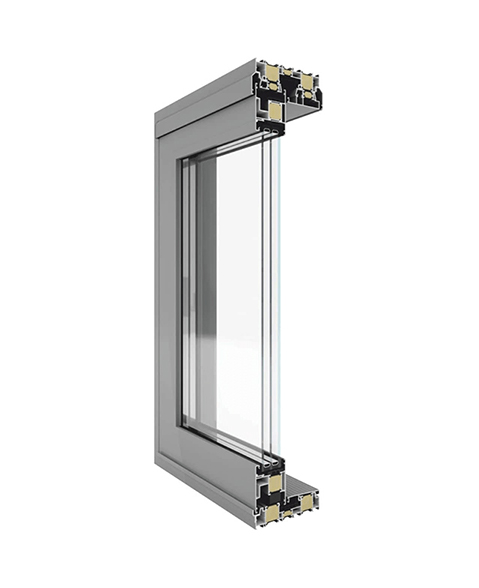
ALUMINIUM SLIDING WINDOWS
The aluminium frame is usually filled with glass, resulting in a building that is both architecturally pleasing and offers advantages such as daylighting. The glass is mechanically held on to the external façade buildings with the help of specially designed pressure plates screwed on to the mullion and transom grid which are visible on the periphery of the glass in this type of curtain wall.